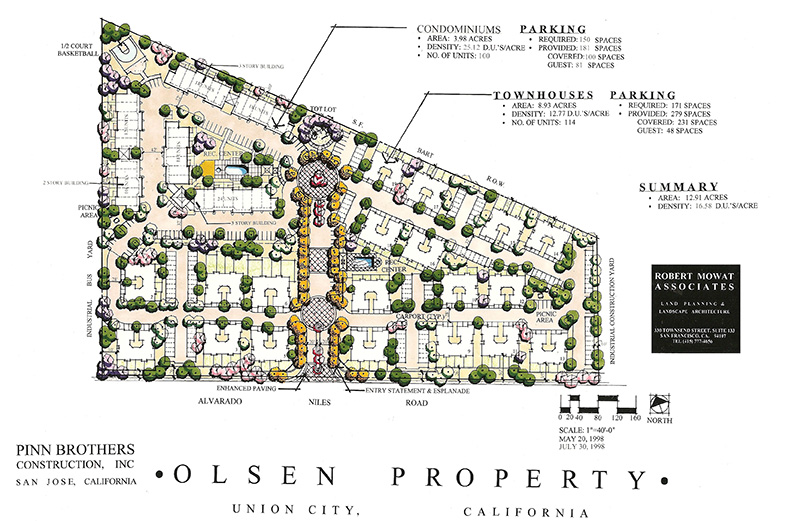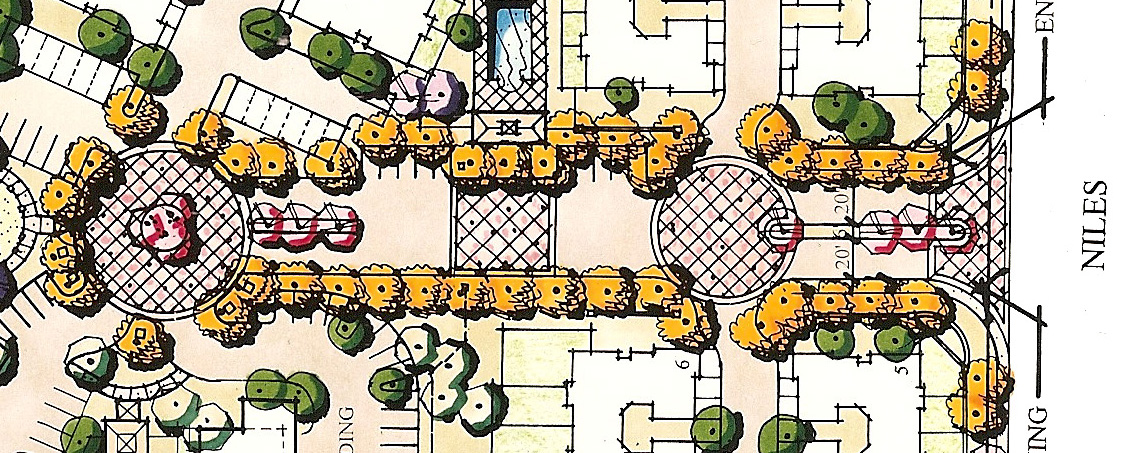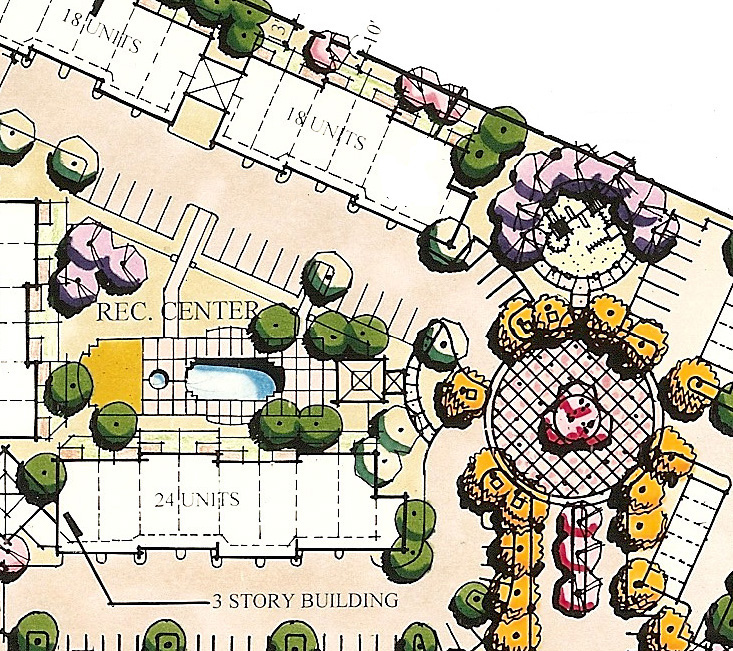
Located on a major civic thoroughfare and bounded by a BART right of way, this 13 acre tract was studied in a land planning effort to ascertain the number of attached units and resulting open space. Robert Mowat Associates hired as land planner, developed a land plan that utilized the triangular site along a singular entry boulevard and a loop street which allowed the double loading of units. RMA proposed attached townhouses in two distinct layout configurations. One attached product was proposed as a “four pack” designed around a central courtyard while a second was proposed as a linear row house designed to fit within a double loaded street. The resulting land plan by RMA achieved 16.5 DU’s/acre along with a large central community recreation center comprised of a pool, spa and community building. Included in the land plan were large private rear yards for the attached townhomes.






