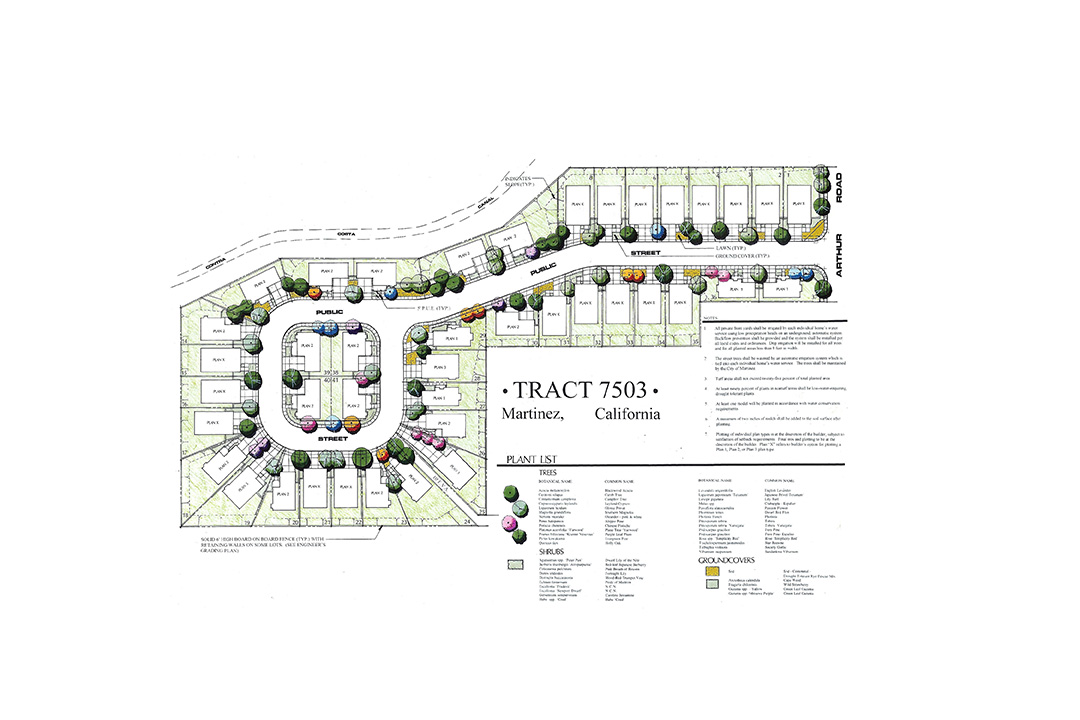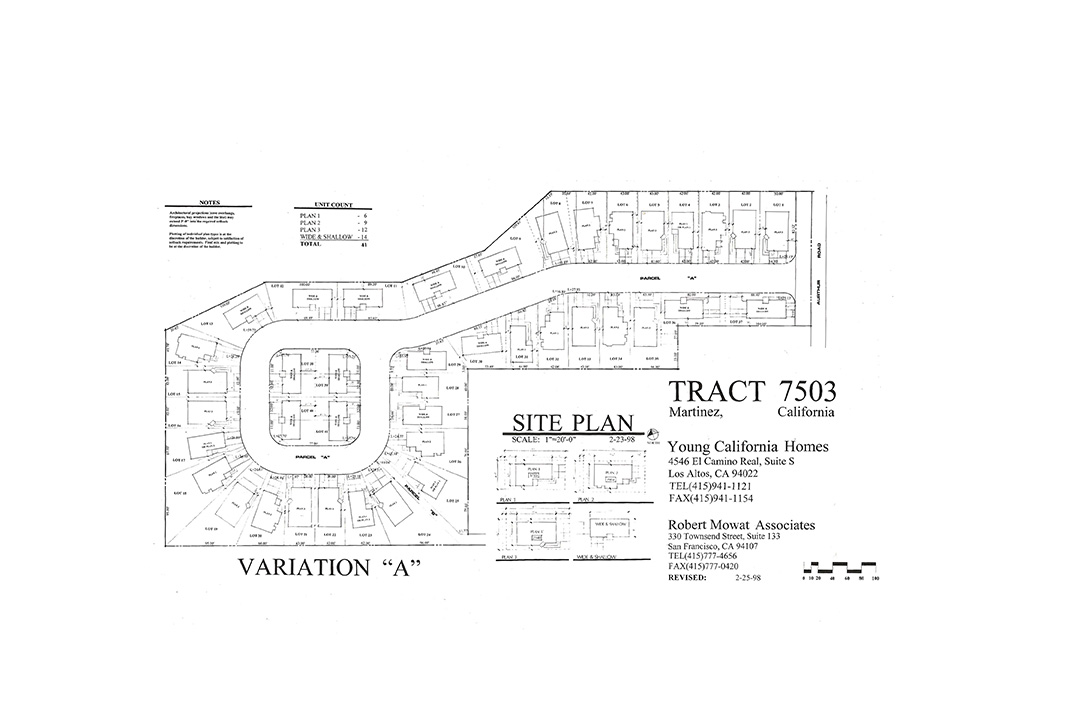
Robert Mowat Associates were hired by Young California Homes to help process and develop a significantly sloping 4 acre site. The developer desired a three unit product mix. The site had a narrow necked opening which opened up to a larger area with an existing elevation drop of over 60 feet. Two elevational control points necessitated that detailed grading and drainage studies be performed by RMA during the land planning process. A final plan was successfully achieved by slightly modifying one standard floor plan into a “wide and shallow” type configuration. This creative solution allowed the product types to remain essentially the same and the resulting land plan was now able to accept double loaded streets, mitigate the narrow entry and allow the elevation change to be shared from lot to lot. The project was built out as planned by the firm.


