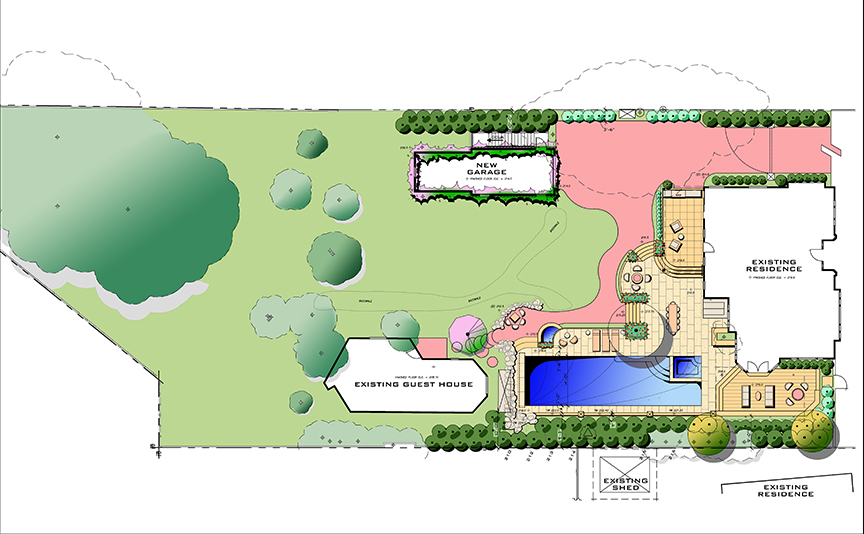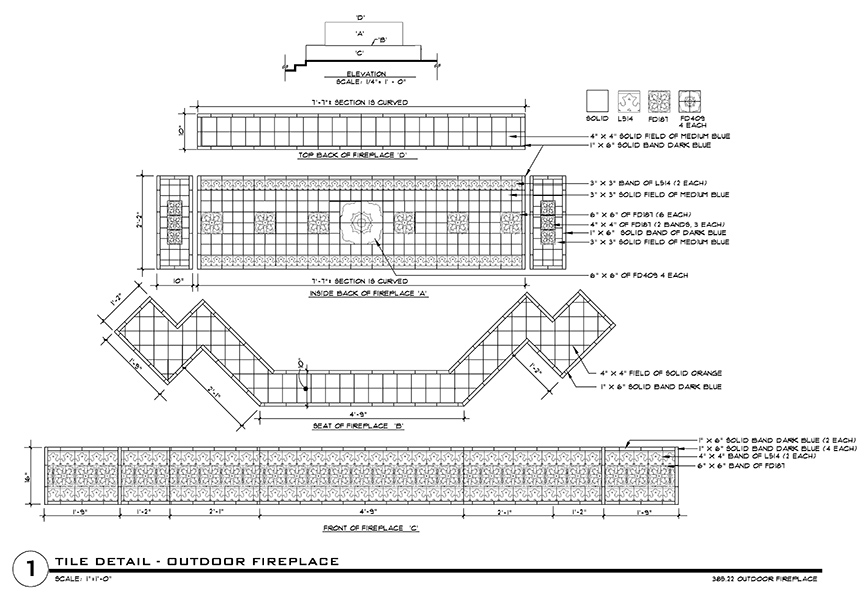
The 1917 Shoup Home was built for one of the founders of Los Altos, California. It is one of the most historic and significant homes in the Town of Los Altos Our firm designed a major remodel of the rear yard with a lap pool, patio spaces, two fire pits, a fountain and several new garden spaces. The new pool stone wall will cover a non period appropriate guest house on the lower slope. Numerous plan concept drawings were developed and explored with the client to arrive at the most appropriate solution for the heavily tree’d and sloping site.
The land plan created allowed for the landscape to come forward to the home while the long lap pool was minimized by locating it in a side yard configuration. The site slopes created a pool that was nine feet out of the ground on the deep end. RMA coordinated with two structural engineers to ensure the work was appropriate for the seismically active region. Extensive detail work was performed by RMA in creating custom colors for each individual tile for the various garden elements. A detailed matrix of tiles and construction details were prepared to arrive at the most aesthetically pleasing tile combinations.
Extensive plantings on the site were transplanted and preserved to keep the historic feel of the original garden areas. A large 200 year old California Live Oak was carefully considered in the planning of the new garage and paved areas. Extensive collaboration by our firm was coordinated between owner, the Historic Preservation Commission, City Planners, historical consultants and the building contractor. Set for an early Spring 2016 completion.















