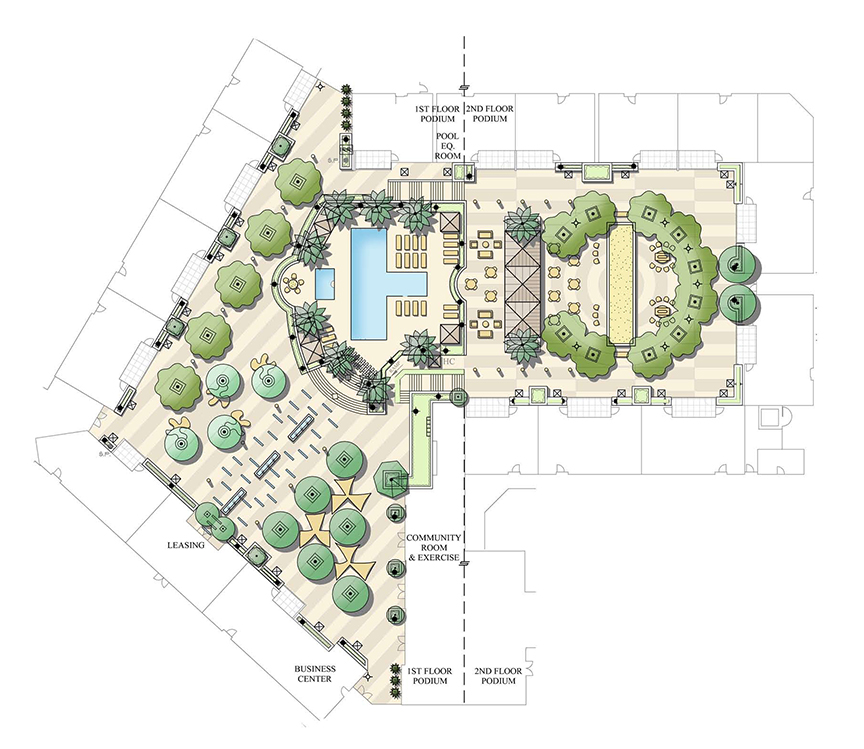
Robert Mowat Associates performed as the concept landscape architect for a transit oriented development. The project of several hundred apartments was to be located near a light rail station in Santa Clara Valley. The site abutted a regional bike trail and a major vehicular thoroughfare. The site amenity program in this high density development as envisioned by RMA would be placed upon an interior facing concrete podium with two levels of parking below. RMA created a set of exterior amenities that would be a collection of resort like programmed uses to attract young professional renters. RMA created a series of luxury outdoor program uses and spaces with a series of support renderings. This allowed the client and City officials to understand the community amenities and layout within the architectural geometry of the building envelope. Numerous 3D study models along with traditional graphic exhibits aided in clarification of the elements within the multi levels of this apartment project.








