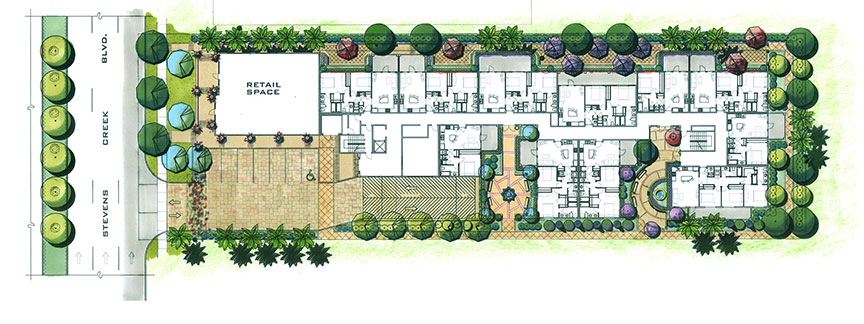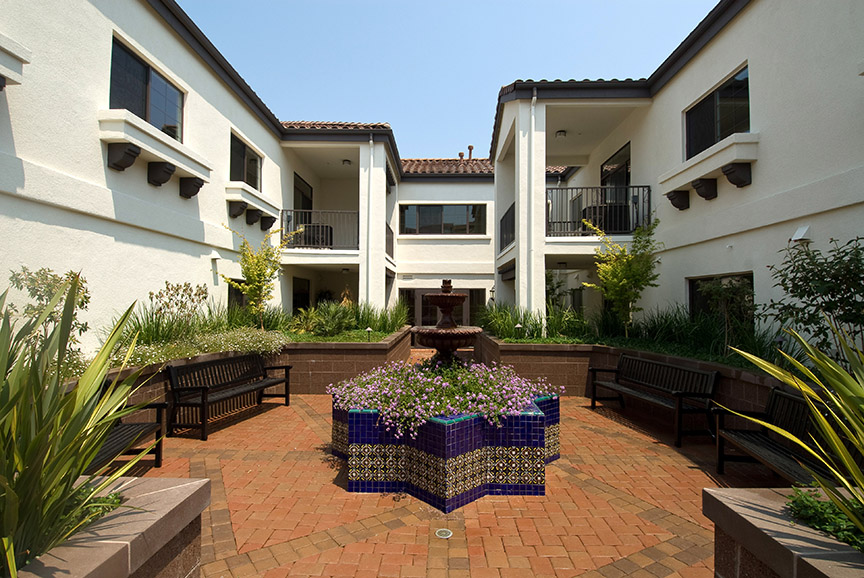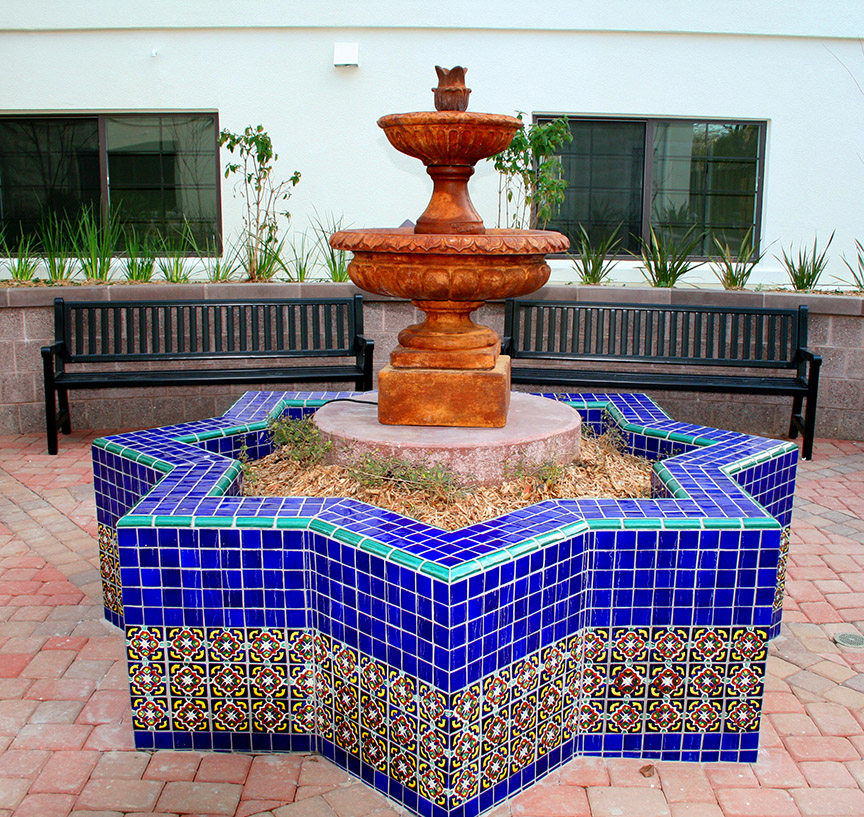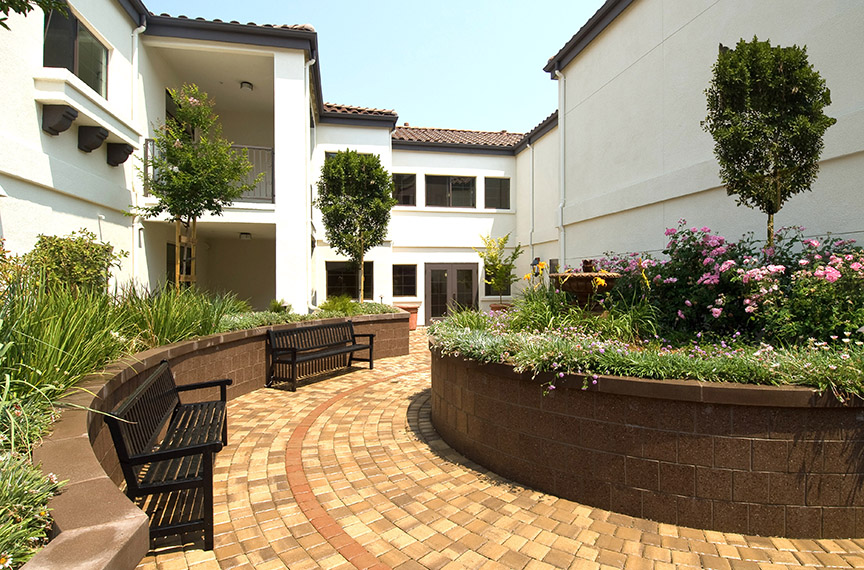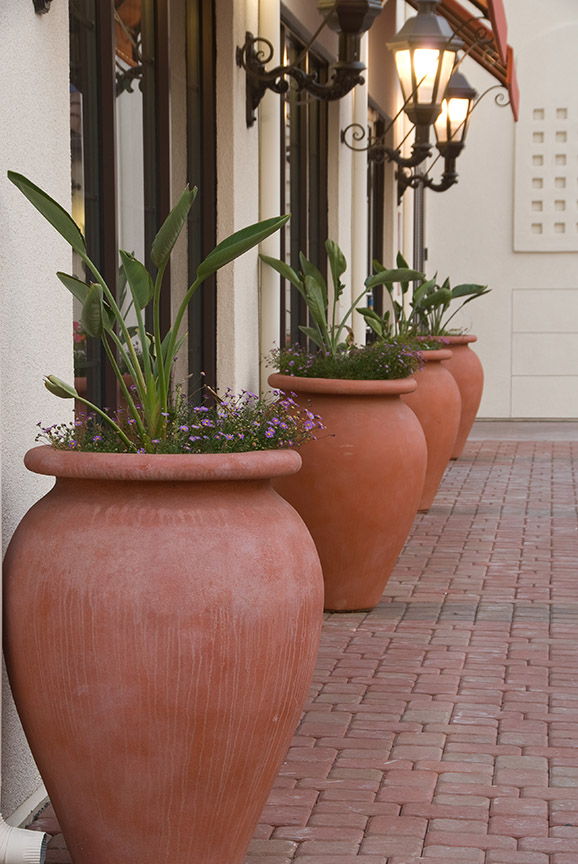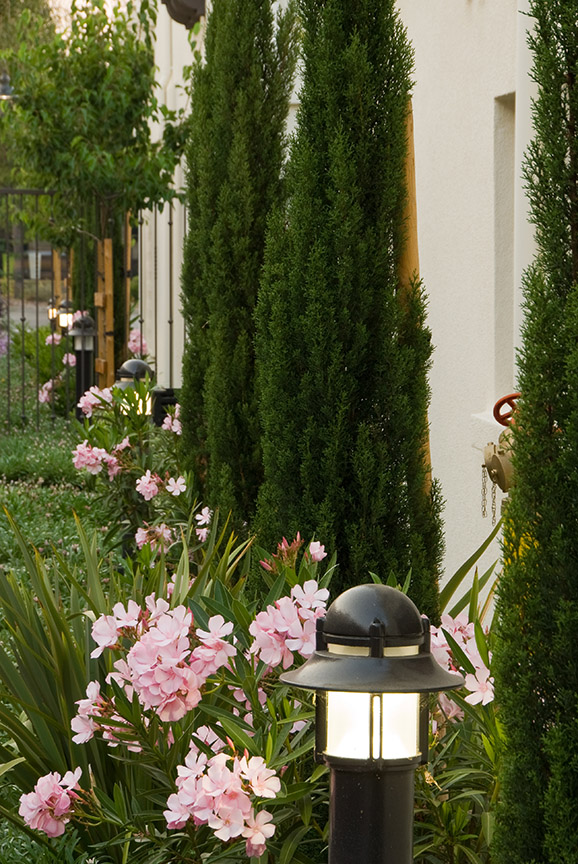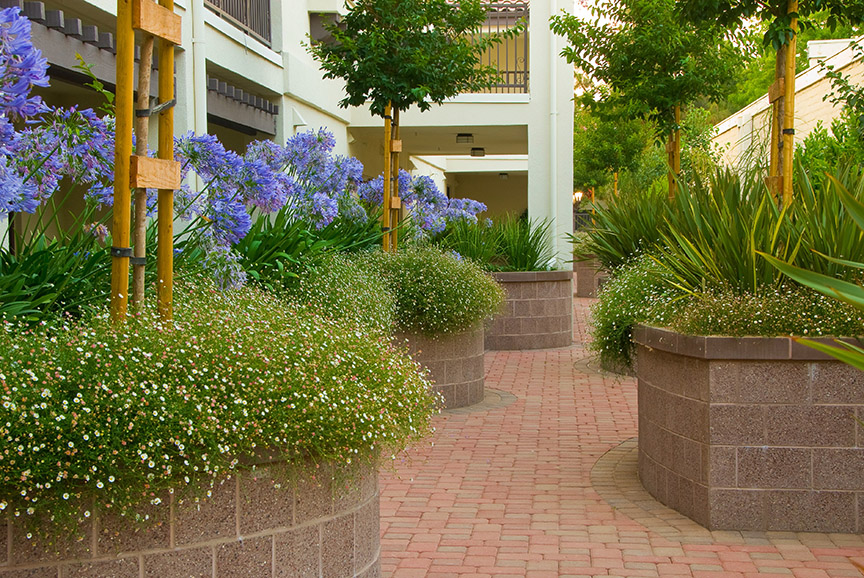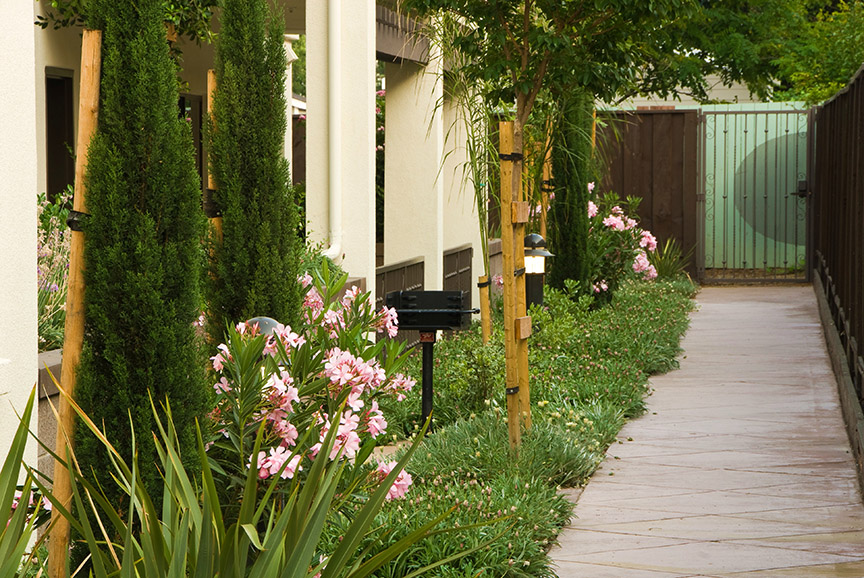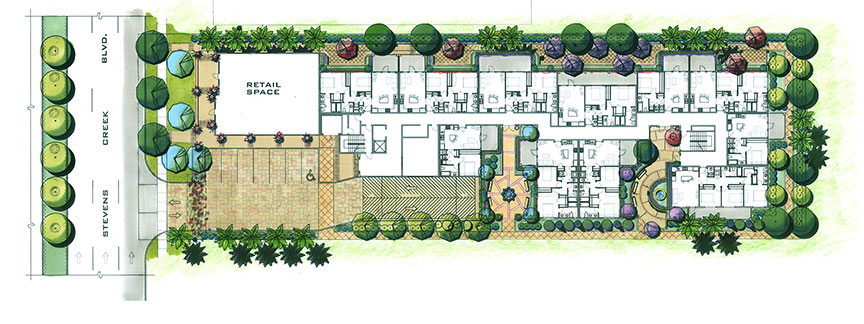
This urban infill project of mixed commercial and vertical residential units showcases a Spanish hacienda theme. Colorful courtyards of tiled planters, fountains, flowering plants and colored planters sit above a subterranean garage. Three stories of housing and retail above a structural concrete slab were designed as an innovative approach to creating value in a long, narrow site. RMA designed a series of outdoor spaces for use by both residents and shoppers. RMA located a dramatic wood and steel arbor with colored tiles at the entry. Colored pavers complete the hacienda theme throughout the project. A public auto area on the podium deck was designed as an entry plaza. A low, stucco and tiled wall provides a semi private patio area for outdoor retail use.

